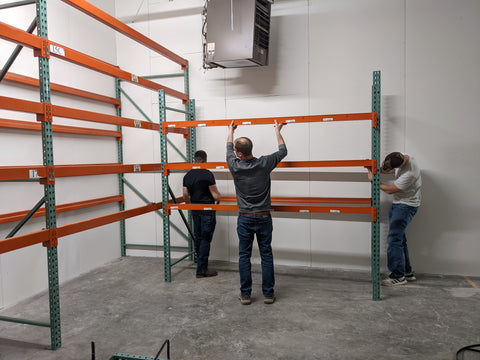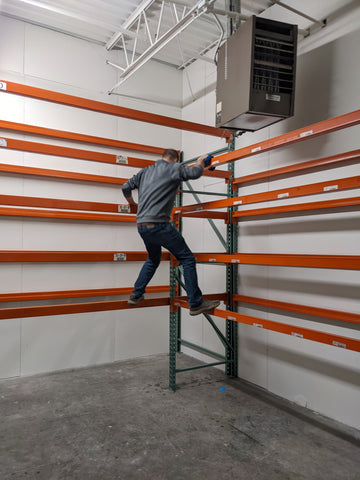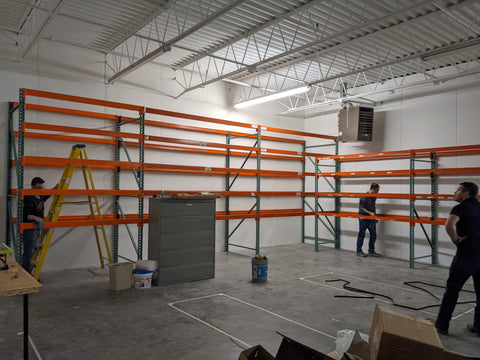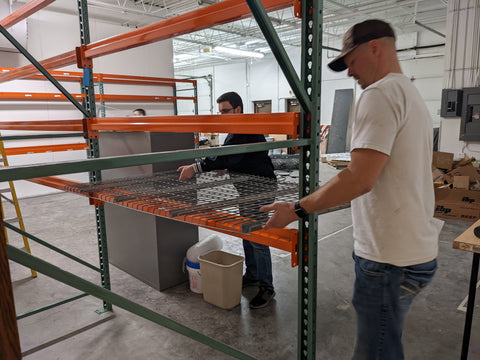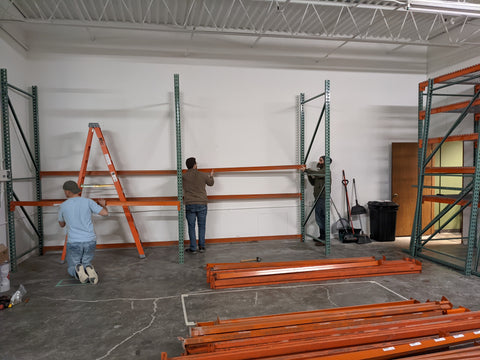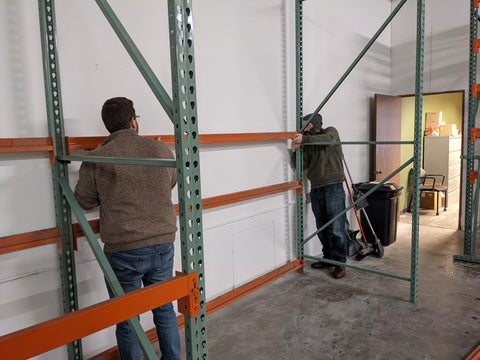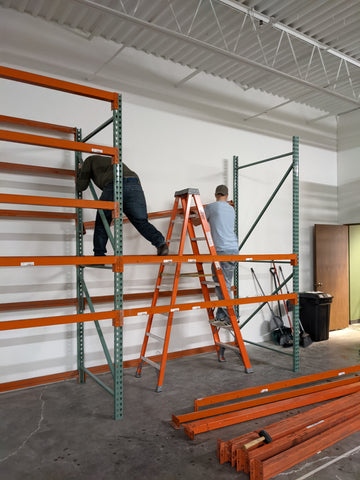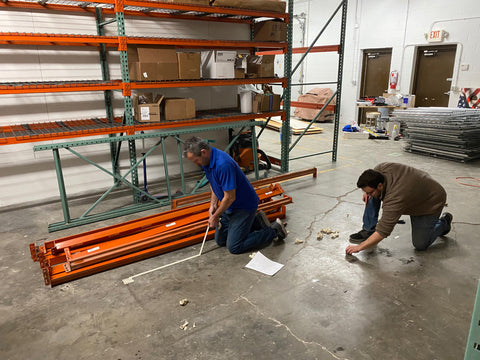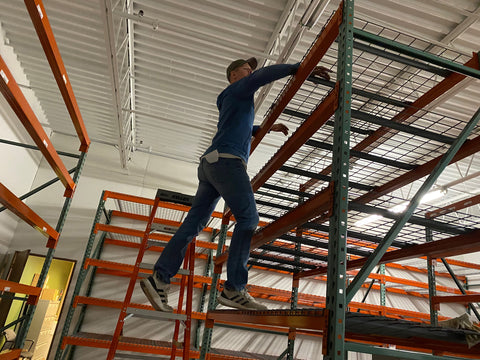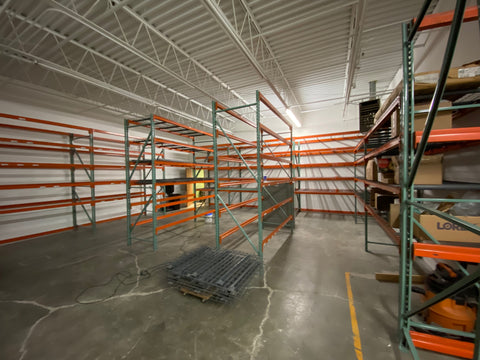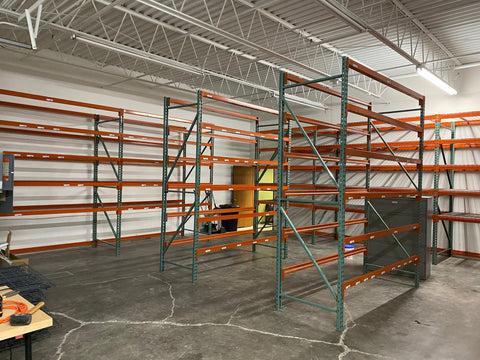This week the team finished standing up racking at our new facility. I find racking a warehouse very satisfying. It’s a great mixture of intellectual challenges and manual labor.
Most probably look at a warehouse and think little about what goes into racking it. Yet, there are a surprising amount of considerations – space optimization, ergonomics, and fulfillment workflows among them. You’re building a three-dimensional puzzle.
In distribution, your warehouse is your bank. The currency is the product. Building the vault requires planning.
- What style racking are you using? Teardrop? Slotted? Structural?
- How high do you go with the uprights?
- Are you keeping top stock?
- What constraints do the ceiling joists present?
- Where are the light locations? Electrical conduit runs? Switches?
- When determining shelf widths, did you account for the width of each upright?
- What is the required load-bearing capacity of each shelf?
- How does this requirement impact the height of the beams?
- Did you account for the beam height when determining your shelf height needs?
- What is going on the shelves? Pallets? Bins? How big?
- How does this inform your shelving material? Wire decking? Steel planks?
- What are you using for material handling? Forklifts? Pallet jacks? Rolling ladders?
- How wide do the aisles need to be to account for this equipment?
- Do you have plans for a mezzanine? Uh-oh. Now you’ve opened Pandora’s box.
Lot’s to think about. But we sure had fun doing it!

